The medicine cabinet adventure was on my first weekend in the house. The second weekend, I wasn’t in the house – I went to DC for Carson’s birthday (youngest nephew – he’s now 3!). It was awesome, but when I returned, I had this nagging feeling that I was behind. So during the week, I finally ordered the part to fix the stove handle, and installed it when it arrived. I bought more paint. I plotted and planned, but didn’t have time to actually do anything, because of two all-day photo shoots that had me leaving the house at 5:30 am and returning to it at 9:00pm. And then it was Friday, the long-awaited day. This day was IKEA day.
There’s an IKEA in Charlotte, only a bit over an hour away. And I had a list, a plan, and a very patient mother. So we took off, timing our arrival for the 10:00 opening, and did the walkthrough of the showroom, with me making beelines to random lamps, petting bookshelves, sitting in chairs. I didn’t need chairs, but I can’t resist a row of chairs to lounge in. And then we faced the marketplace, armed with a cart. I’m going to number my items, and show them as they now are, firmly ensconced in my house.
1. A lamp for the corner of my living room, between the (already-existing) MARKOR bookcase and the (at the time invisible) secretary from my parents’ upstairs hallway.
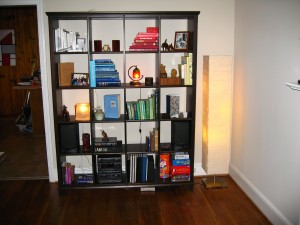
2. A lamp from the same line as the corner one, this for the wall near the door, since my living room has no overhead lights, and therefore I had to plug something into the one outlet that is affected by the wall switch.
3. A sofa table, on which lamp #2 sits. It’s also from the MARKOR line, so it goes well with my bookcase.
4. A pair of baskets for underneath the table. All my shoes that used to create a tripping hazard as you entered the house hide in these. Dante also sometimes hides in these, though more recently she’s taken to sitting on top of the table and swiping at anyone who walks by.
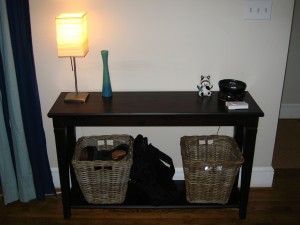
5. A pair of lamps for the mantel. These had 6-foot cords, and the outlets they plug into are maybe 6 inches away from them at most. Luckily, Home Depot has lovely little rewire-able plugs – you cut the cord to the length you want, strip some wire, connect to the plug, and hey, no more excessive leftover cord.
6. A pair of vases for the mantel. Turquoise, and you’ll see how that ties in to the rest of the room later.
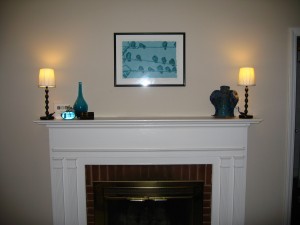
7. A red pendant lamp for my kitchen table, which looks better in person, really.
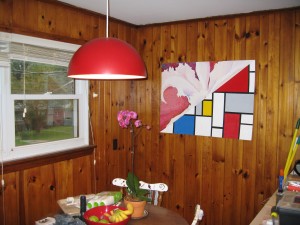
8. Track lights to replace the fluorescent fixture o’ ugliness on the other side of the kitchen. Hey, I can see in my kitchen now! Whoa, maybe that wasn’t a good plan, that’s a lot of knotty pine to see. And wow, this one was fun. I usually figure around a half hour to replace a standard light fixture – turning off breakers, taking down the old light, checking the box, installing the new light. Unfortunately, this one required three coats of ceiling paint after the old fixture came down before I could put the new one up. And in person you can’t actually see the edges of where I painted the ceiling, but evidently the flash catches the different sheen or something.
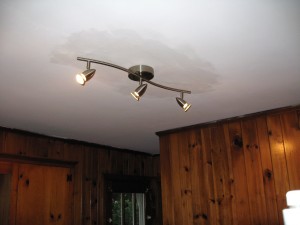
9. A track light for my basement, so the switch at the top of the stairs doesn’t turn on just one bare lightbulb. (bare lightbulbs are a theme in this place, really – did the previous owners hate diffuse light or something?) Not yet installed, so no photo for you.
10. A rug to define the seating area in front of the fireplace. Bonus cat in photo!
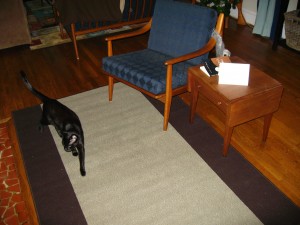
11. A butcherblock cutting board of loveliness.
12. A slew of little cute things for the kitchen – a red-handled apple corer, a set of measuring cups with red bowls, a set of red measuring spoons.
And after acquiring all these things, and taking them out to the car, we came back in to IKEA to eat lunch, and then to tackle the really fun part – starting to design my kitchen. See, all that knotty pine? It has to go. And the lack of a dishwasher? Not really my favorite thing. And when I started looking at where to add a dishwasher, well, there’s really no space. And then I realized, if I moved EVERYTHING in the kitchen entirely around, hey, there’d be a pretty great space here. So I’m plotting to start from scratch and really re-do the whole kitchen. IKEA has this awesome computer program, where you can drag cabinets around and change their fronts and decide where everything goes. So we spent a solid couple of hours on it, and discovered that hey, there’s definitely a kitchen plan that’ll work. The funny thing is that I talked to my eldest sister that evening and she realized, hey, I’m building her kitchen! It’s nearly identical to the one in her house, really. So that’s pretty amusing. The whole process is coming together in my head, though there will be a LOT more thinking before I actually start doing the work.
Anyway, we got back from IKEA at about 5 on Friday, and I spent the next 46 hours installing lights, assembling furniture, and putting up art – just in time for my mom to come see the results on Sunday afternoon at 3, as we went out to buy a washer/dryer set for me. She arrived just before I got the second piece of art hung over the sofa, and so it waited another couple of hours for me to hammer its new nail in and put it up.
Oh right, and I also painted the accent wall in my living room a seriously bright shade of turquoise, which is totally not accurate in this photo, but I’m including anyway. Actually, not only did I paint it, I did two coats, the second one in a slightly different color since the first coat wasn’t quite right. The second one is perfect, though.
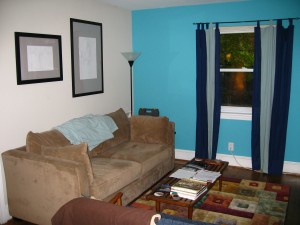
So that was one seriously busy and productive weekend!

Excellent slew of pictures; I can’t wait for a full tour of your house! And that kitchen is going to be such a crazy transformation…can’t wait to see how it goes!