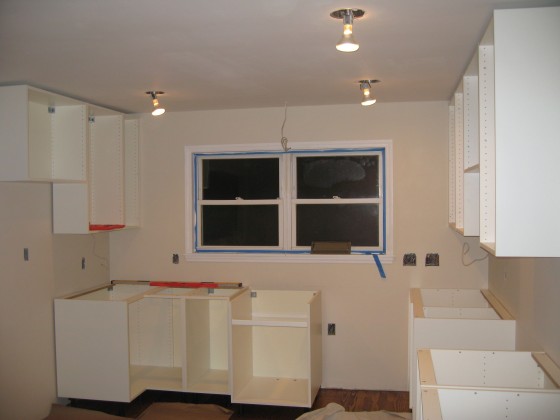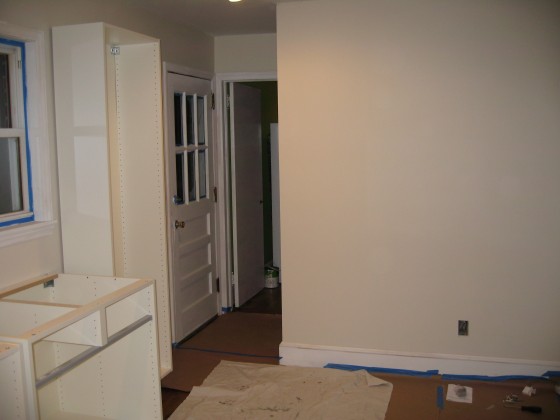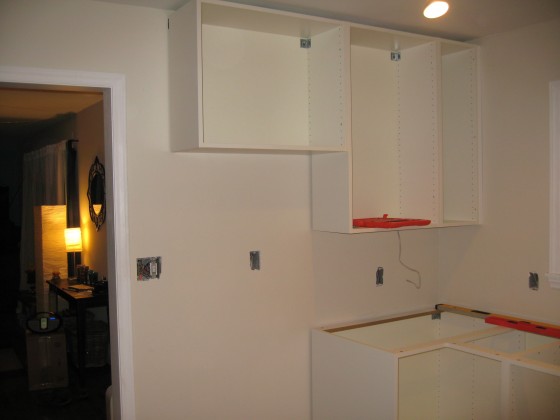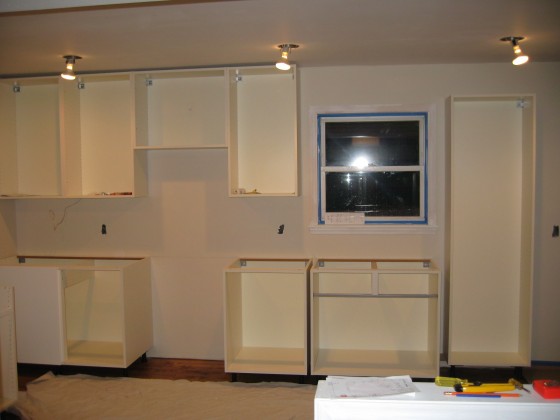Today my parents came over and helped me during the afternoon, so I got to move all sorts of things I couldn’t do myself, and Mommy built cabinets, and Daddy went on an epic quest for a 5/16 drill bit, which eventually ended with success (and some minor grumpiness – a drill bit shouldn’t cost 7 bucks!). We built all the remaining cabinets, put them in place (well, mostly…) and anchored the blind corner cabinet to the wall. I was planning on using 4 legs for all my cabinets – as recommended on ikeafans, though the official instructions say to use a ledger board for the back edge of the cabinets. Evidently it can make leveling harder instead of easier. But it turned out I didn’t have enough legs if I did it that way, and I don’t want to have to go to IKEA tomorrow. So I ended up installing the ledger board for the run of cabinets on the side wall, which freed up enough legs to let all the other cabinets have the legs they need. The regular corner cabinet, particularly, seems to have a vast number of legs.
I was hoping to at least get all the base cabinets set in place tonight, so after dinner, I cut the holes the sink cabinet needs to allow the plumbing to go through it, and was preparing to set it in place, when I discovered that the floor guys seem to have accidentally cut the water pipes – both of them have a slice just at floor level, not all the way through, but enough that they’re no longer usable pipes. So in the morning, I’m going to have to call my floor guy and yell at him, and then call my contractor and see whether he has to come back and re-plumb before I put the cabinet in, or if he can just work through the holes I’ve cut in the cabinet. I’m frustrated that my goal for the evening got thwarted, but I’m still pretty happy with the progress we made today. We’ll see what happens tomorrow. You’ll see in the photos that all the cabinets are basically in the right spots, though the sink cabinet is pulled away from the wall a bit since the pipes are behind it.





Bummer about the water pipes! What is a “blind corner cabinet”? I am going to go Google this. Its looking so good!
The blind corner cabinet is that one way to the left in the last shot – it’s called blind because half of it’s blocked by whatever’s next to it in the corner (in this case my invisible dishwasher). So it could be wasted space that you can’t see into, but IKEA has a useful pull-out contraption that makes it so you can store stuff back there even if you can’t see it.
Oh, I’ve seen that pull-out contraption before and I LOVE it. Clever use of space makes me very happy.