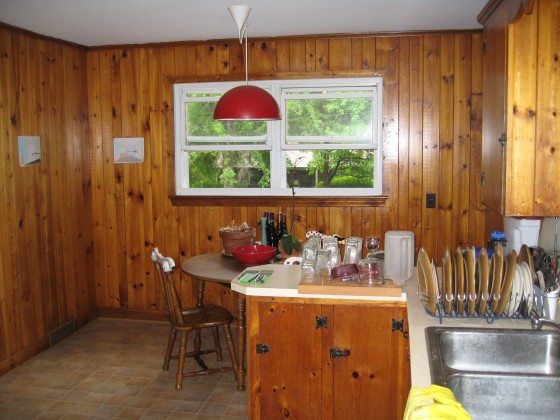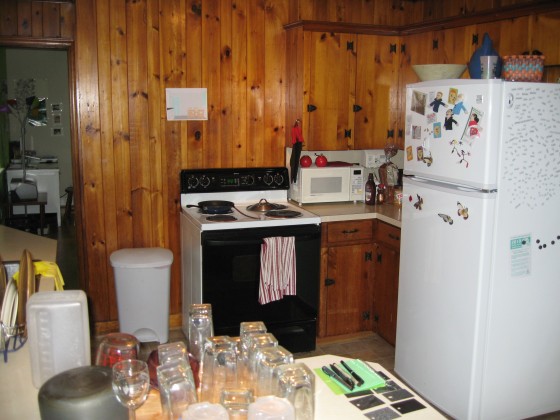My contractor is very punctual – he was back on my doorstep at 7:30 this morning, ready for a day of electrical wiring, insulation, and the beginning of the sheetrock. When I came home for lunch, the electricians were in the attic, having cut holes for the can lights in the kitchen, and looking at locations for the studio lights. Those ended up on the opposite axis from where I thought I’d wanted them, because to center them longways, they’d have to cut into joists. Joists hold up the roof – so not a good idea. I decided I’d rather have them centered the short way than off-center longways, so that’s how they are. Then I had to go back to work and came home to discover: can lights in the kitchen – already hooked up to the switch, insulation in the outside walls, an outdoor lamp that actually works, complete can lights in the studio, an outlet in the studio closet, and sheetrock on two walls.
Monthly Archives: August 2010
contractor, day 1
Well, my contractor did indeed show up at 7:30 this morning, with five burly guys who definitely knew what they were doing. They admired our demolition job, which made me pretty happy, and I asked my contractor if he could maybe get rid of the mountain of wood in the basement, which he agreed to (yay!). We did a quick recap of what they’d be doing, how high the half-wall should be, and that they’d be installing the header first thing. I headed off to work.
demolition party!
Well, yesterday my kitchen ceased to be a kitchen. It is now an empty room with some future delusions of returning to kitchen-hood. I invited a crew of friends and family to help me destroy it, and from 2:00 to around 6:00, that’s exactly what we did.
Continue reading
ready, set, go!
The kitchen remodel has begun, but this post is to show the starting point. Here is my kitchen as it was on May 31, 2010:


