Having eliminated the pesky electrical outlets, it was time to start building. I started by screwing a 2×4 into the studs at 15″ high – this’ll support the top, and gave me a level line to match, since my floor is definitely not level. I’d already created a drawer box, so I screwed that to the 2×4, with a scrap piece left over from the kitchen to make the spacing come out right. Then I just created a front frame with two long 2x4s and 3 shorter ones, which I screwed to the perpendicular wall and the drawer box’s other side. This is hard to explain in words – let me sum up with a photo:
So that’s one side of the banquette framed. Then I built the other side in a similar way, though I needed more cross-pieces since I didn’t have the drawer box, and I wanted to make sure it’s stable for the lid that’ll be hinged. There was a moment where I had this cool structure and I thought for a moment about how cool it would be as a cantilevered bench. And then I remembered that I am not an engineer, and I want to be able to actually sit on this thing:
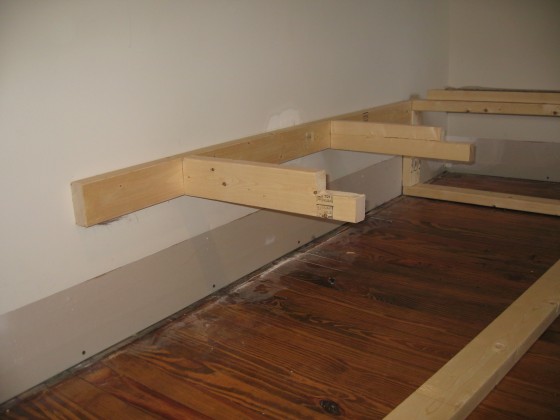
Once I had a solid structure, I cut the sides to size and installed them. The drawer end is pretty obviously not square because of the slope of the floor, but I figure you’ll only notice it if you’re really looking. I hope. The lid in this shot isn’t attached at all – I was checking the overhang and working out what lengths I need.
Speaking of lengths – have a size reference:
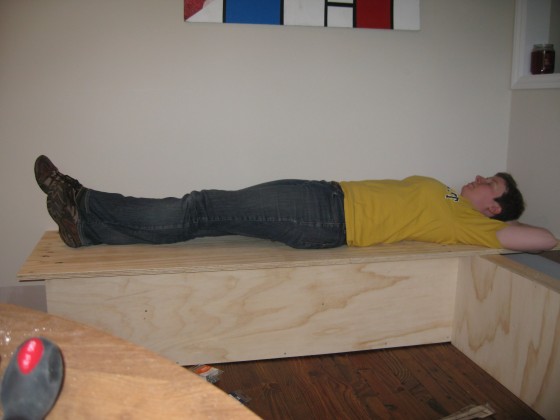
So that’s my stopping point for today!

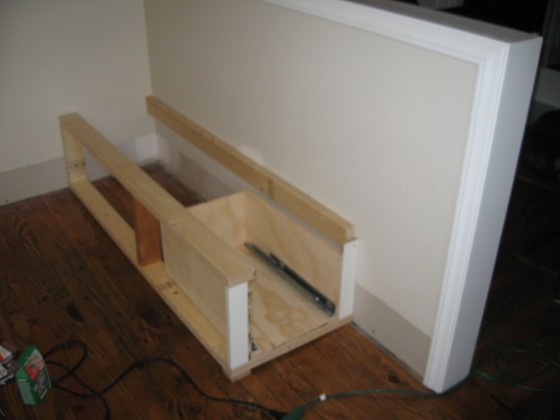
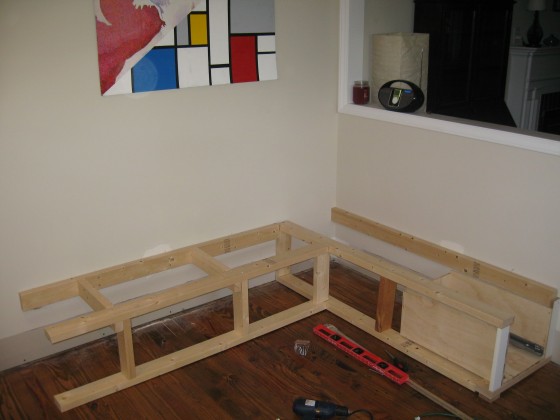
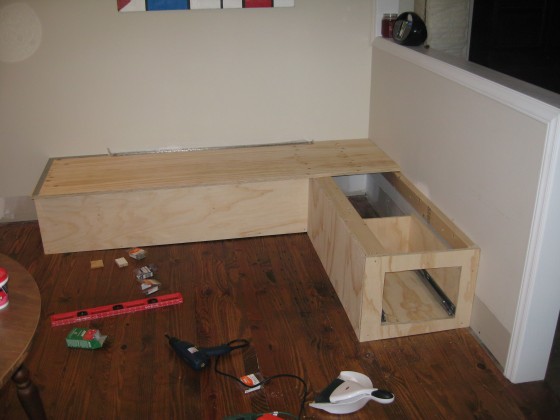
How cool! You are amazing tackling this; I can’t wait to see the finished product!