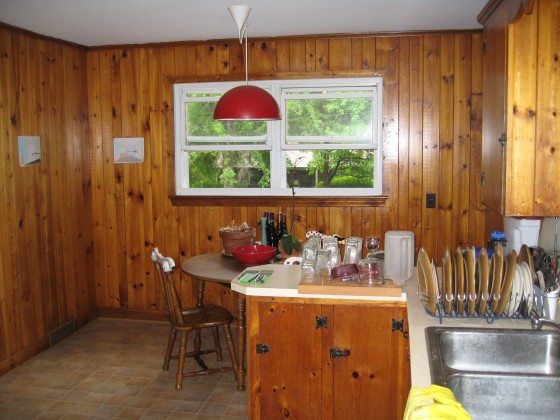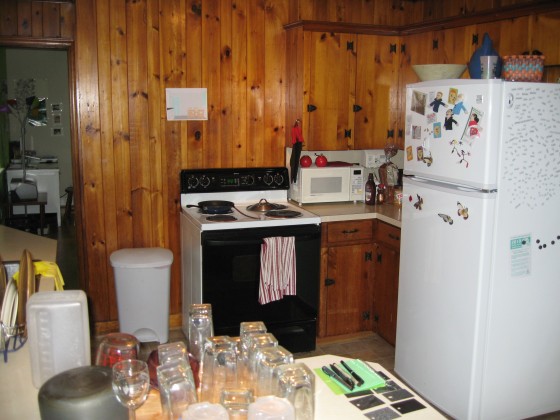Well, today was the beginning of the painting – I started by priming absolutely everything, and drywall definitely drinks primer – I ended up using around 2.5 gallons for the room – that’s including the ceiling, though, which is a big surface. The humidity thwarted my schedule a little bit, because it’s making the paint take forever to dry – so today, all I got to actually paint was the ceiling, which I finished about ten minutes ago. I’d also forgotten that the 3 doors in the corner (side door, basement, and studio) all needed to be painted too, so that made it a bit more complicated. But anyway, the room is currently veryvery white, and tomorrow I’m hoping to at least get one coat on the doors, and maybe a coat of color on the walls, too – I’ve got other commitments during the day tomorrow, so we’ll see how much time I have. The ceiling’s what I really wanted to do before the floor guys come, because it’s really hard not to get paint on the floor when painting an entire ceiling, and I don’t have a dropcloth as big as the room.
Category Archives: House
contractor, day 5 – phase 1 complete!
Well, what I’ve been thinking of as phase 1 of this project is complete – I have walls, trim, and a big empty room in which to put cabinets. Now my contractor gets to go do something else for a couple weeks while the painting, floor, and cabinet installation get done (also known as phase 2). So this is what my kitchen looks like today – tomorrow, I paint!
contractor, day 4
Today was more finishing – sanding down the mudding that was done yesterday, putting on the second coat, and starting to frame out the openings – new windowsill, doorframes, etc. There’s plastic up to limit how much the dust spreads to the rest of the house, which is bemusing the cats a bit. It’s almost ready to paint, though – that’s the weekend plan…
contractor, day 3
Today the walls got completely sheetrocked! It’s back to looking like a real room again, rather than studs and wiring all over the place. They’ve taped it all, and started mudding – making all the seams smooth and covering the screwheads so they won’t show in the end. Also moved the floor vent a few inches from where they put it yesterday, since I measured and discovered it was going to be partially under the fridge… not so helpful. Now it’s just at the edge of the fridge, which will work much better.
contractor, day 2
My contractor is very punctual – he was back on my doorstep at 7:30 this morning, ready for a day of electrical wiring, insulation, and the beginning of the sheetrock. When I came home for lunch, the electricians were in the attic, having cut holes for the can lights in the kitchen, and looking at locations for the studio lights. Those ended up on the opposite axis from where I thought I’d wanted them, because to center them longways, they’d have to cut into joists. Joists hold up the roof – so not a good idea. I decided I’d rather have them centered the short way than off-center longways, so that’s how they are. Then I had to go back to work and came home to discover: can lights in the kitchen – already hooked up to the switch, insulation in the outside walls, an outdoor lamp that actually works, complete can lights in the studio, an outlet in the studio closet, and sheetrock on two walls.
contractor, day 1
Well, my contractor did indeed show up at 7:30 this morning, with five burly guys who definitely knew what they were doing. They admired our demolition job, which made me pretty happy, and I asked my contractor if he could maybe get rid of the mountain of wood in the basement, which he agreed to (yay!). We did a quick recap of what they’d be doing, how high the half-wall should be, and that they’d be installing the header first thing. I headed off to work.
demolition party!
Well, yesterday my kitchen ceased to be a kitchen. It is now an empty room with some future delusions of returning to kitchen-hood. I invited a crew of friends and family to help me destroy it, and from 2:00 to around 6:00, that’s exactly what we did.
Continue reading
ready, set, go!
The kitchen remodel has begun, but this post is to show the starting point. Here is my kitchen as it was on May 31, 2010:
floor excavation
Today I took up a section of my kitchen floor. Partially to find out how hard it would be (short answer= HARD), partially because I wanted to feel like I was making progress, since all this planning with no action has finally gotten to me, and partially because I was just bored. Note – bored Jill is dangerous, destructive impulses appear and get followed instead of ignored. Anyway, I’m calling this an excavation because I got to see the history of the floor in all the different layers of linoleum.
planning a kitchen remodel
The kitchen is a pretty big project. I’m a confident DIY kind of person, but even so, this is a big project. So there’s a lot of planning happening at the moment. I’m sorting out what order everything will happen in, what I can do myself and what I need to hire out, talking to contractors, setting up the budget, and generally obsessing over details.


