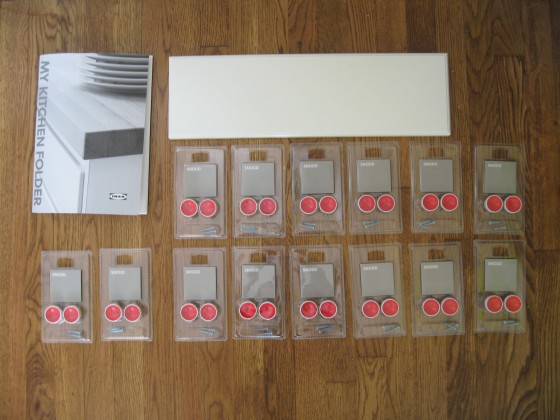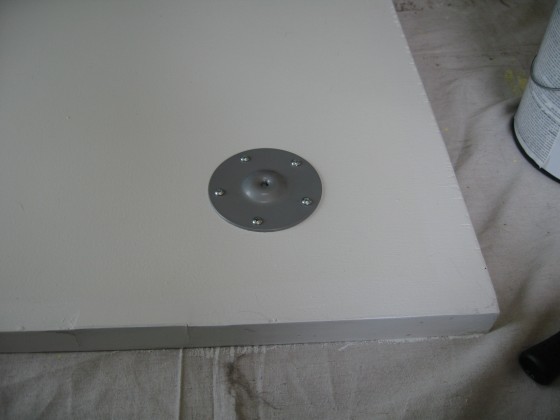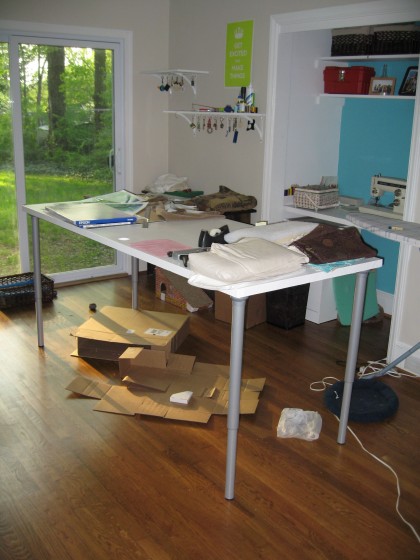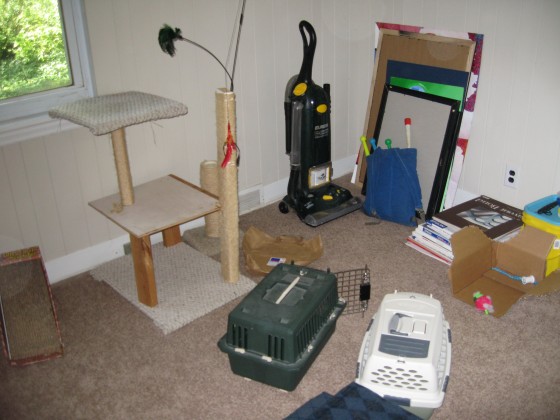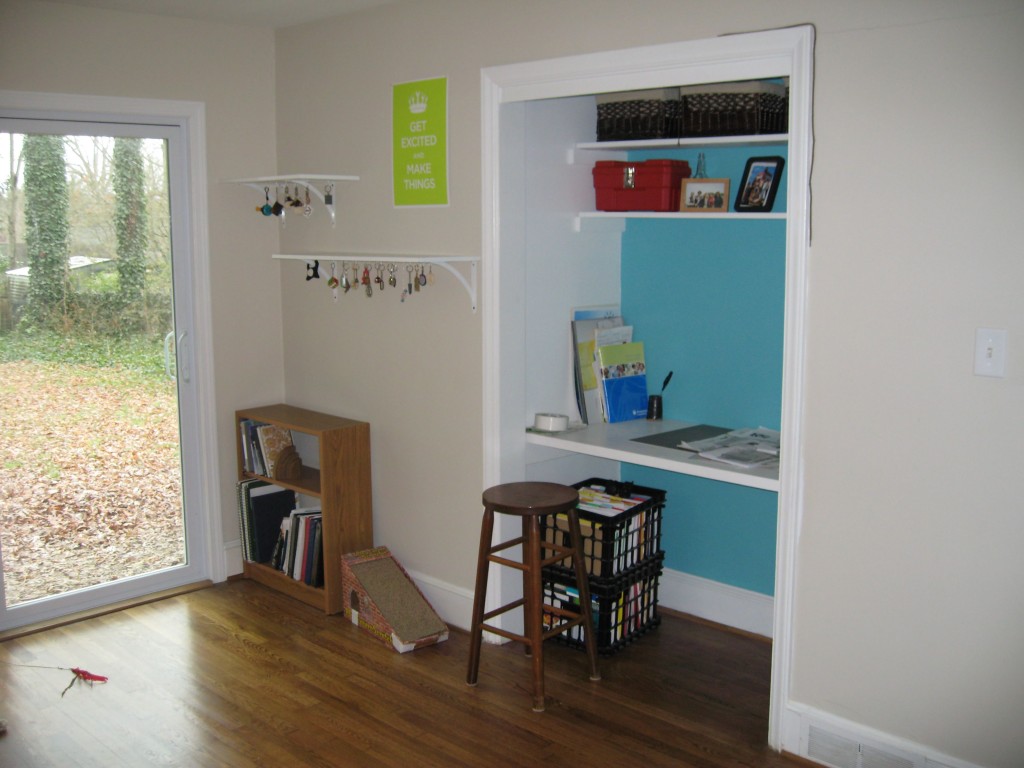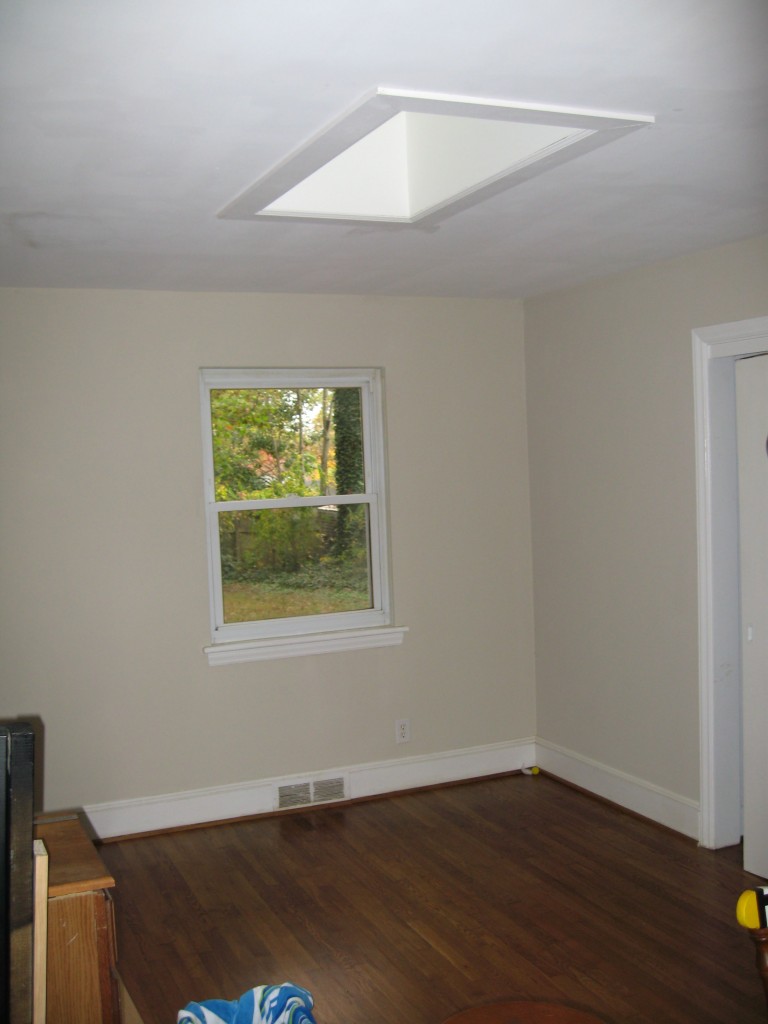So, last I wrote, I had a door front and 14 packs of knobs. Now my basement man cave (really just an empty room, but that’s what we’ve been calling it) looks like this:
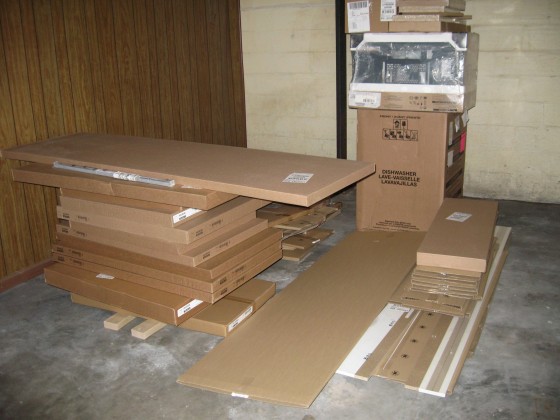
Continue reading
Category Archives: House
the kitchen begins…
Three weeks ago, I left work a bit early, picked up my mom at her house, and drove an hour to IKEA. It was time to order my kitchen – a move that happened a little earlier than planned because of IKEA’s spring kitchen sale. I decided I wanted to take advantage of the spring sale, and not have to wait for and count on the fall sale. So I finalized my kitchen plan, going to the extreme of actually installing Windows on my lovely MacBook Pro just to run the official IKEA software. Once I had it settled to my liking, I made an appointment with an IKEAN, hijacked my mom for an evening (with her gracious permission), and headed out. We got there a couple minutes early, and spent our spare time looking at range hoods and sink basins, two things I hadn’t made a firm decision about yet.
Then we met my IKEAN for the evening, pulled up my kitchen plan (saved to their servers online), and started the ordering process. Along the way, I added an over-the-range microwave that has an external vent, picked a sink, and failed utterly to choose a faucet, since I couldn’t find one I liked there. I’ll have to go hunting for options soon. We tweaked some innards (my pantry drawer/shelf ratio, for example), made the IKEAN show us both kinds of corner cabinet, the pantries, and the over-range microwave. He was great- knew exactly where each different option was, and explained why, for example, I didn’t want a shorter cabinet over the microwave… because I am tall, but not so tall that I want to reach over my head to take food out of the microwave.
Once we had the full plan finalized, he turned it into an actual order – which we then scrolled through to make sure all my doors were the right style, and all the pieces were correct for the various cabinets. We caught a couple that were wrong, fixed them, and then added the cover panels for the end of the cabinet runs. Then he advised me to call my debit card company, since many of them have a daily limit… which turned out to be true for me. The woman on the phone was very helpful in raising my limit — and also very amused that I was in IKEA, about to buy a kitchen. She told me to “have fun!” before we finished the call. Then I paid for all my cabinets, a microwave, sink, and dishwasher. YAY DISHWASHER – remember, the dishwasher (or lack thereof) is what started this whole process! We set up delivery, though the warehouse was missing one drawer front that the store had in stock, so I was instructed to pick up the drawer front and arrange for the delivery downstairs before we left. I also had to buy the knobs in-store, since the warehouse doesn’t stock them. Before we left the kitchen zone, I got handed a folder with the visuals of my kitchen plan, the order listed by cabinet, and then the order listed by part type (doors, cabinet frame, drawer runner, etc). It also had the assembly instruction DVD, and the very long receipt from the actual purchase.
We headed downstairs, picking up some minor odds and ends along the way – a drawer organizer for Mom, a whisk for me, 14 boxes of knobs, etc. After checking out, I picked up my drawer front and paid for delivery of the rest of the order. And then we left IKEA, about 2.5 hours after we arrived, having spent almost 4,000 dollars on my kitchen, carrying a folder, 14 boxes of knobs and a drawer front. And that is how it starts. Tomorrow, the rest of the order arrives.
the great upholstery project
One of the things I knew I wanted for my living room since I moved in – well, actually, two things – was a pair of chairs in front of the fireplace. Comfy chairs, the kind you’d curl up in to read a book, with a cat on your lap, even. I thought this might be simple – I had one Danish Modern-style chair, inherited from my grandparents, which matched my loveseat, and I was pretty sure there was a second one in my parents’ storage area. So we went to dig it out, and discovered that somehow, some way, the left arm of the chair has disappeared. Or maybe never existed. There was a weird non-arm end that would fit on the chair, but it was a totally different style (square leg instead of tapered round one, total lack of arm…). Anyway, this was not a complete chair, and therefore could not be used as my second chair. So the existing chair moved into the spare room, and I was back to a blank slate for the living room.
work table for the studio
My studio plan has always contained a very large table – a workspace for whatever thing I happen to be working on. I wanted it to be standing-height, since a lot of things are easier with a taller table, and I wanted it to be a surface I didn’t care much about injuring. So I decided that attaching legs to a door would be the simplest and least expensive solution. On one of many trips to IKEA, I acquired four adjustable-height table legs ($60), and on a trip to Habitat, a hollow-core door ($3). My mother kindly let me hijack her and her car to transport these objects, because IKEA is more fun with someone else, and doors don’t fit in my car. Once the table was home, I screwed the legs on, and flipped it over to stand on its own. And promptly flipped it right back over and unscrewed the legs. Each leg took five screws, too.
Did you notice the words “hollow-core door” up there? That means a door that’s basically air inside. Not entirely, there’s a grid structure that gives it some rigidity, but each actual side of the door is only a fraction of an inch thick. There are solid pieces of wood on all sides, but I’d screwed the legs into the door far enough from the edges that I hadn’t hit a single solid piece of wood. When I flipped the table over, it made a really worrisome creaking, cracking noise, like maybe that very thin piece of wood was not going to handle the stresses of holding table legs. So I moved them out to the very corners, making sure that at least two screws went into a nice solid edge. This time when I flipped the table over, it only made a little bitty creaky noise, like the screws that only went into the thin part weren’t thrilled, but the other ones were going to do their jobs. So now I have a table, and it is really useful, as I will describe in the next post. (Just don’t lie under the table to see all the holes from the first time I screwed the legs on!)
Here’s a shot of it covered in stuff – my studio is a bit of a disaster area at the moment, between the not-quite finished upholstery project, my mom’s birthday present, and Chaucer’s love for pillow stuffing.
a modern cat tree
As you all know, just from having seen previous photos in this blog even if you don’t know me, I have cats. Two cats, Dante and Chaucer. And they are fuzzy and wonderful. But they also like to climb things. Bookcases, dressers, people who stand still for too long… and, of course, their cat tree. This is an object I built five years ago, when I first got Dante and had access to the sculpture studio at college. It was functional… but fairly ugly. To the point that I had to do a lot of searching just to find this photo of it, because every time I’ve taken a shot to show off the new house, I’ve moved the cat tree out of the shot. So forgive the ridiculous messiness of this photo – it was taken on moving day, when the cats were confined to the guest bedroom so they wouldn’t escape.
So then I saw this cat tree online that a guy built, starting from an IKEA Stolmen post – it’s a modular closet shelving system, but the important thing is that it uses a sturdy vertical pole, held in place mainly by pressure between the floor and the ceiling, and you can buy brackets to attach shelves to it, at whatever height you choose. So I took the idea of a series of platforms, deciding on two big ones for lounging, and four little ones for traveling between the big platforms. Continue reading
building a bookcase
As you can see in this photo of the studio, there’s this tiny little bookshelf on a wall that’s way too big for it, so I wanted to replace it with a wider bookshelf, maybe 4 feet wide, with a very tall bottom shelf where my sketchbooks would fit – that one all the way to the left is 14″ tall, and that’s the only shelf in my entire house that will hold it. So I started searching for bookshelves. And discovered that bookshelves of that size are pretty much uniformly expensive, particularly if you want one not made of mdf. I think mdf is awesome and really useful, but it’s also amazingly heavy, and I’d decided I’d rather have a bookcase made of real wood – even cheap, soft wood, like pine.
So rather than spend $200 on a bookcase, I decided to build one. It didn’t even occur to me until halfway through the building process that I’d never built a bookcase before, and perhaps I should have had a bit more trepidation, but I think this is where my artistic history serves me well. I don’t look at an idea and think something like “hm, I’ve never built a mobile before, perhaps I should reconsider” – I just decide to do it, and the worst that can happen is that it’s not a very good mobile. Continue reading
the studio
I’ve been thinking about the studio a lot since I moved in. What would my ideal space be? What did I know I wanted, from previous experience, and what did I know to avoid? I knew that my computer would be on the desk it’s always been on – the teacher’s desk my parents got me as a kid, that’s been hauled with me across states and apartments and now into this house. Also, my art drawers had to stay – they hold an unexpectedly large quantity of useful stuff, and though they’re a fairly hideous fake wood veneer, they’re really useful. And I wanted a magnetic wall. This is kind of a weird thing, but I’d randomly done a magnetic wall in my first apartment, painted with incredibly bright stripes, and I loved being able to stick up whatever random sketch I’d just done as inspiration, or change out wallet-sized photos of nephews without any complications.
Now that the sliding door was in, it was time to move forward. Also, with my newfound free time, I figured I could go ahead and paint, since paint is relatively cheap. I had to figure out what I was going to do about the wall the door was in – it obviously needed to be repainted, but I don’t have the wall color that the entire house is painted. So I needed to match the beige somehow, and figure out if the whole room was going to be beige (other than the closet, of course), or if I was going to make another wall brightly colored as well. I kept thinking about lime green, but I wasn’t sure if it was a good idea. I have really great associations with lime green – my favorite classes at Creative Circus were in the green room, and my favorite prof at ASC always makes me think of lime green for some reason – it’s just perfectly her color. Continue reading
studio sliding door!
One of the first things I knew I wanted to do in this house was add a sliding door to the studio. For one thing, there’s no access to the backyard without going out the kitchen door and walking around the side of the house, and I think that’s weird. Also, I really wanted my studio to have lots and lots of natural light, and replacing a window with a door would help with that (along with the skylight, of course). It had to wait until a lot of necessary work happened first- the roof, piers in the basement, and A/C replacement, and there are only so many contractor-type people I can handle at a time. But in November, the time had finally come. I got some quotes, picked a door, and was ready for it to happen. So of course the door got back-ordered. For eight weeks. Finally, in the middle of December, the door came in, and a crew of guys came and knocked a big hole in the side of my house… and put a door into it! They also moved an outlet that was in the space the door took up, and added an outdoor outlet, which will be really useful when I build a patio out there and want electricity.
Here’s the studio before the sliding door:
And here it is after, during our freak snowstorm (sorry it’s not at the same angle, but you get the idea):
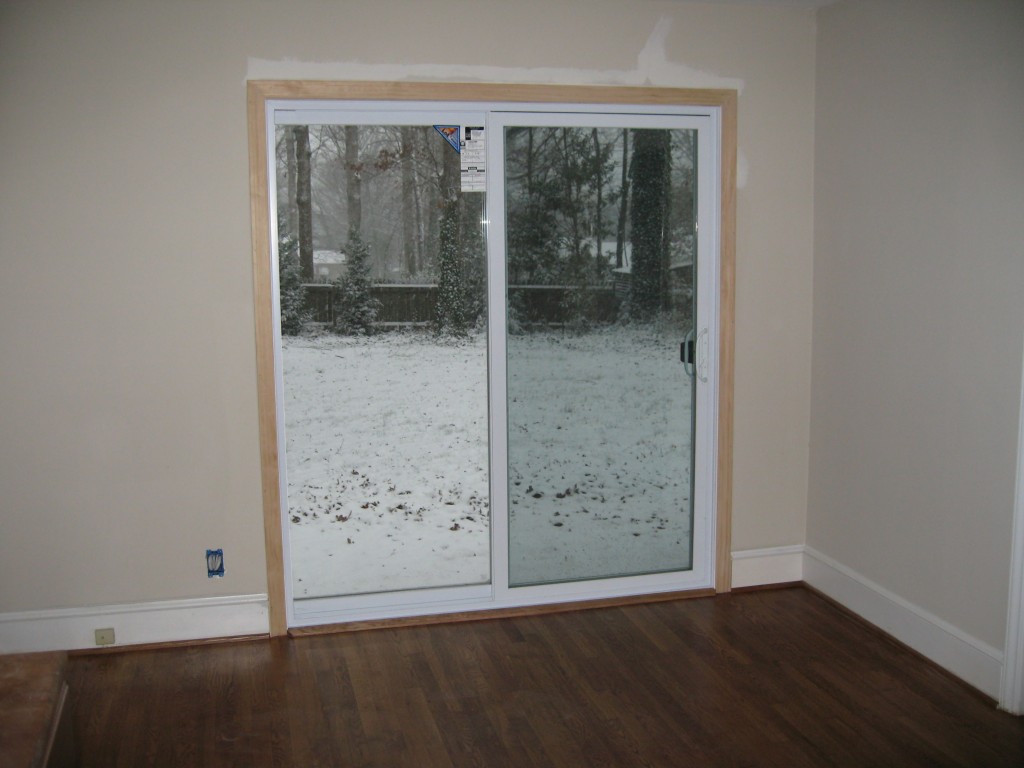
As you can see, it needed its trim and the wall around it painted, but that is another post.
one thing leads to another
So it’s been a while since I posted, because life happened, and the holidays, and anyway. This is the tale of weekend number 9. On Friday morning I looked at my closet, and decided that it was time to shorten the curtains I’m using as doors for it (I’ll tell you in a moment of my newly-discovered and intense hatred of sliding doors). This meant I needed to set up my sewing machine. As aforementioned in this blog, the kitchen table is covered in stuff and therefore unusable. My art desk, assembled because of the kitchen table situation, is a high desk, so you can’t use a pedal sewing machine on it. So clearly, this meant I was going to have to build the closet desk in the studio. Continue reading
garage door opener
This was an unexpectedly big project – for some reason I’d thought I could buy myself a garage door opener, install it, and be done in a day. HAH, I say to my naive self a week later. I did buy it without any complications, and then assembled it on the floor of my garage. At that point, I realized this was going to be a bigger job, so I did the rest over the course of the week. Continue reading

