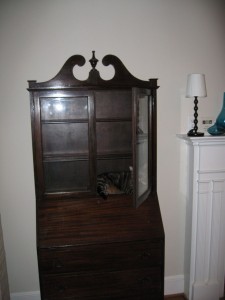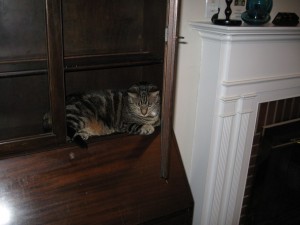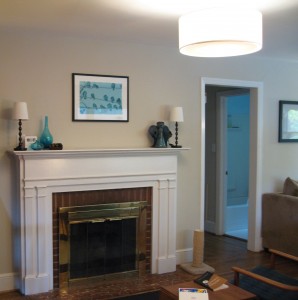One of the very first improvements to my house was a lovely new mailbox, courtesy of my father’s need to have a project. The previous version was a rusting black metal monstrosity, complete with silver floral detail. Fairly hideous, really. And my mailbox is under roof on my front porch, so there is no need for it to actually have a lid that closes. So my dad made me a pretty wood mailbox, well-planned to attach to the already existing screws, and it’s gorgeous. Continue reading
Category Archives: House
weekend #6 and 7
The sixth weekend in the house, I wasn’t in the house at all, but rather in San Antonio with both of my big sisters, which was amazing, surreal, and lovely. I also got to look at Betsy’s actual kitchen a little more closely and think about how mine will be different from hers, and how it will be the same.
The seventh weekend in my house, I: Continue reading
weekend #5
The fifth weekend in the house was when I got my promised furniture from my parents:
My inherited secretary (’twas my great-grandmother’s, then my grandmother’s (on my mom’s side, the one I was named for) has been relocated from my parent’s upstairs hallway to my living room, along with a dining chair from the other grandparents, which technically belongs to my aunt, but she hasn’t space for the dining table in her house, so my parents are storing the table and chairs for her… and now I’m storing just one of them as well. I’m going to reupholster it, but keep the old fabric so that she can return it to pristine state, if for some reason she loves ancient gold fabric.

Dante already likes the secretary, but now I keep the doors to it shut.

My guest bedroom now has a bed – the twin bed I got for my tenth birthday and slept in until I bought my current queen bed when I got a real job. I still love that bed, and I’m glad to get to use it in my home. No photos of that room yet, though.
And I have a tv stand, instead of merely an end table with my tv placed on it and DVD and VHS players underneath. A hand-me-down from my amazing parents, this is a fake wood stand with an added shelf created by my dad. I decided to paint it black instead of introducing yet another shade of wood to my living room, which was absolutely the right decision – it looks quite handsome in its corner, and holds my meager DVD collection quite well… along with my still quite vast tape collection. I keep thinking I’ll re-make the mix tapes with mp3s, but even at 99 cents each, it’s about 26 songs for one mix tape, assuming I can even find the songs.
This weekend was also when my dad and I took on the great step-building project – see the soon-to-come front porch post for details on that.
weekend #4
The 4th weekend in the house, I painted my bedroom. You would think that’d be a fairly simple task, but no, nothing in this house is ever allowed to be simple. See, my bedroom is paneled. Just like the kitchen, and the other bedroom. Well, not just like, since the bedrooms have both been painted in the past, while the kitchen is still unabashedly knotty pine. Anyhow, the point here: painting paneling. Instead of just rollering the nice flat surface of the wall in every direction, and only having to cut in edges, suddenly, there are edges everywhere. Every single groove between panels has to have a paintbrush run along it. So I’d spend 45 minutes cutting in and painting every line, then roller the flat surface in less than 10 minutes, and then start again on the next wall. Oh yeah, and I was painting it yellow, so it took two coats. But it ended up lovely, really. Even with the evil paneling of evil.
That week, I also got an awesome pendant lamp for the living room – even with the seven(!) lamps, it just really needed an overhead light. I got one that can plug into a wall outlet, but that I can also eventually convert into a standard ceiling fixture when I finally hire an electrician. The lamp is perfect – and now I have two lights that come on when I flip the wall switch, so I’m not living in semi-darkness.

weekend # 3.
The medicine cabinet adventure was on my first weekend in the house. The second weekend, I wasn’t in the house – I went to DC for Carson’s birthday (youngest nephew – he’s now 3!). It was awesome, but when I returned, I had this nagging feeling that I was behind. So during the week, I finally ordered the part to fix the stove handle, and installed it when it arrived. I bought more paint. I plotted and planned, but didn’t have time to actually do anything, because of two all-day photo shoots that had me leaving the house at 5:30 am and returning to it at 9:00pm. And then it was Friday, the long-awaited day. This day was IKEA day. Continue reading
massive update!
Really, I have this shining ideal in my head, where I do a home improvement project, post about it, and then move on to the next. but until I attain that ideal, this is what you get – a big massive update in a series of huge posts, because I’m having to backtrack to cover everything I’ve done so far, and I know I’m leaving things out. But anyway: here goes.
Bathroom, Part III
After the medicine cabinet and new light fixture went in, suddenly the towel bars started looking a bit… well-used, I suppose. And when I removed them in order to paint the bottom half of the bathroom, it seemed like such an eyesore to re-install these chrome bars, with their paint spatters, their rubbed-off edges, their blockiness. So I got new towel bars. I was initially hoping to get ones that would mount to the old hardware, so I wouldn’t have to drill new holes in the wall, but it turns out there’s no such thing as standard mounting hardware for towel bars. So I went ahead and drilled new holes, spackled and painted to cover the old mounting areas, and Dremeled when I forgot to measure twice, drill once. So now I have a 24″ towel bar, an 18″ towel bar, and a custom 23.25″ towel bar. And a couple small pieces of towel bar material. But my towel bars are lovely and even match my mirror’s edges. Now I just have to go back and buy the toilet paper holder to match.
Oh, and I don’t think I’ve written about this yet – the wall I was painting? At first we thought it was some odd board, made to look like tile, that you could then paint whatever color. But no, as I was working on the medicine cabinet project, I discovered that if you open the vanity and look behind the sink plumbing, you can see the layers of history of this wall… and once upon a time, there was some very nice pale blue tile on the entire bottom half of the room. Which someone then painted over in a very intense shade of blue. Really really bright blue. I almost want to see a photo of the bathroom at that point in its life, because I have no idea how that color would’ve worked at all. And then it was whited out with incredibly matte white paint. Which is what I’m painting over with glossy white paint. The sad thing here is that the original tile color isn’t that far from the color I’ve now painted the top half of the room. Poor tile. Really, who decides “I hate this tile… I’m going to paint over it!”? When you hate the tile, you take it down and replace it with tile you do like. Or take it down and paint the wall that’s left behind. I’m amazed the paint even adhered to the tile at all.
washer and dryer installation
One of the things I wasn’t looking forward to about this house was the location of the washer and dryer. The hookups for them are literally UNDER the basement stairs. You all know me, I’m tall. There’s technically enough space to stand there, but I really didn’t like the idea of standing under the stairs to do my laundry. So when I bought my washer and dryer, I started asking about shifting them, not a lot, just 4 feet or so to the right – enough that they’re not under the stairs. And it turns out it’s not even that far, just about 2 feet for the washer, and then maybe 4 for the dryer. This meant that I got the machines delivered, but not installed, because I knew I’d need to use a longer dryer vent, washer hoses, drain, and power cords to be able to put them where I wanted. I got the cords and all in advance, and then waited for the machines.
They got delivered in the middle of the day last Wednesday, and when I finally had time on Friday to start installing, I discovered that the standard hookups for the washer worked fine – hot water hose to the red-handled spicket, cold to the blue one, drain into standpipe, cord into wall outlet – and all I’d need was a longer dryer vent. Off I went to return the other cords and acquire the vent. Of course, I didn’t actually open the provided dryer cord to confirm that it was long enough, so on Saturday when I got around to installing the dryer, I discovered that the standard cord is 4 feet long. It was maybe 3 inches too short to let me put the dryer where I wanted. So I went back to the store and re-acquired a 6 foot dryer cord, which then allowed me to install the dryer properly.
And then I went upstairs to grab my basket of dirty laundry and realized that I didn’t have any detergent. And decided that maybe painting my bedroom was more important than doing laundry right that moment.
On Monday, I finally bought detergent, and triumphantly started my washing machine for the first time. No leaks, everything sounded good, and I was happy. Until I took my first load of clothes out to move them to the dryer, and they were awfully… warm. I’d washed them on cold, as I always do, and yet… warm. A quick test of the basement sink and some tracing of pipes leads me to discover – that blue-handled spicket? Definitely the hot water pipe. Cursing at the previous inhabitants of the house for labeling things so wrongly, I grab my pliers and unscrew the hose – about half a turn, which is when I realize the spicket is still on, and now there’s water spraying me and the wall and the outlet that’s about 4 inches from the hose, and I manage to drop the pliers (metal on concrete floor is LOUD), but get the spicket turned off, and go find a bucket to set under the hoses while I switch them, which works fine, and then the hoses are right, and I make yet another mental note about the house: check which pipes are which before you connect stuff to them. Even if they’re labeled.
Bathroom! Part II
After church, I armed myself with measurements of the space, the knowledge that I was going to have to cut drywall, and as always, my credit card, and ventured to Lowe’s. Where, from across the aisle of bathroom fixtures, I spied the cabinet of my dreams – sized to go between 16″ studs, bronzish edged, metal box with glass shelves, all for less than $100. After a minor frustration finding an actual boxed one that was the oil-rubbed bronze instead of stainless, I heaved it into my cart (carefully!), and headed to the tool department, where a helpful guy introduced me to my new favorite tool: the drywall saw. This was the way to expand the space in the wall to allow my lovely new cabinet to fit. Best of all, it’s actually a cheap tool despite its massive usefulness. Continue reading
Bathroom! Part I.
Ah, the bathroom. This was the room I really thought I had the least stuff to do in, and yet it’s been my biggest personal project so far. First it was blinds for the window – seriously necessary, so it’s the only window in the house at the moment that has a window treatment at all. Then painting, which I have to do a second coat on to make it as nice as it can be. And I replaced the showerhead with an adjustable one so it actually reaches above my head. Those were all things I knew I was going to do from the moment I moved in. Continue reading
