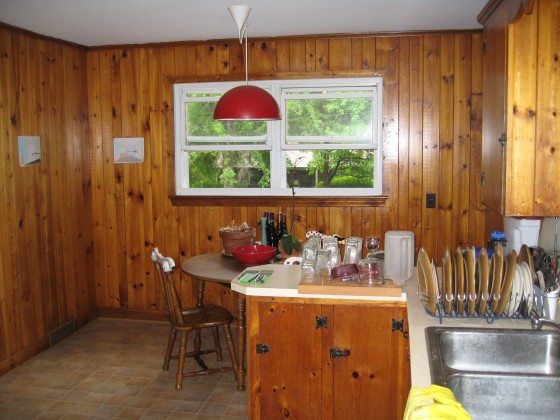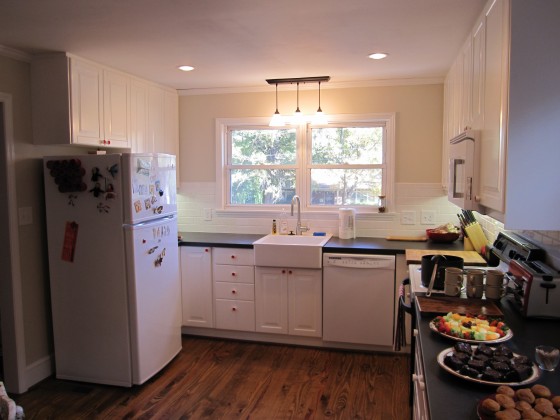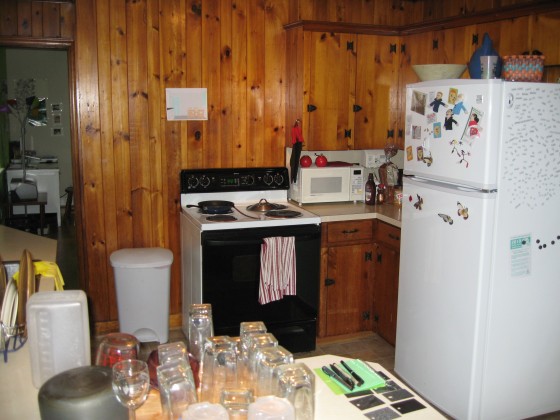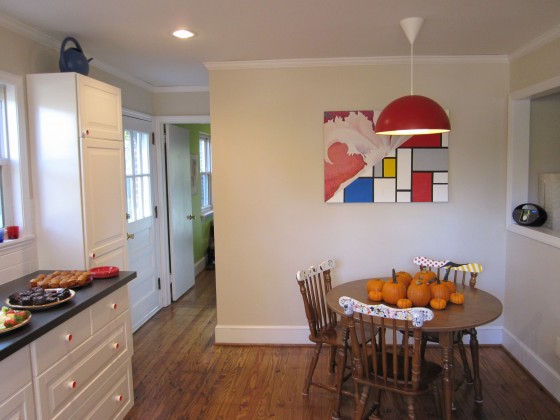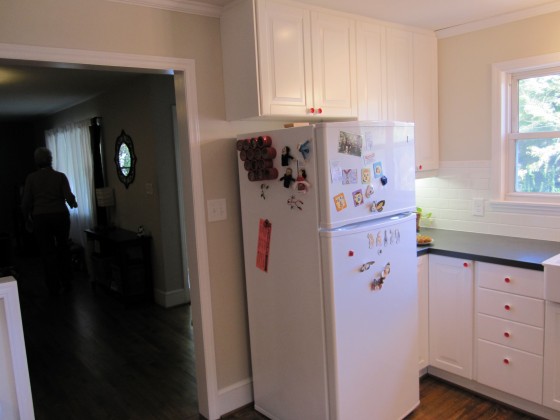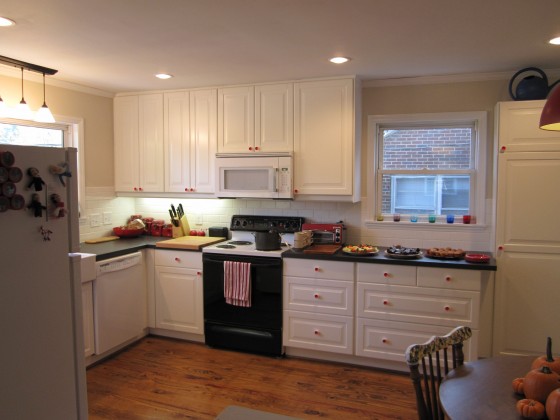Note for the future: when painting objects white, consider that maybe a highly-used piece of furniture might not wear well with a white surface. My desk has been looking less and less nice recently – also, I evidently exude paint-thinner from my wrists, since the paint had actually completely worn away in the two spots at the edge of the desk where I rest my arms when typing. I needed to repaint at the very least, and I’m not prone to repeating mistakes. My new plan: strip the paint and ancient varnish, stain the top dark, and re-varnish.
Conveniently, I got a sander for Christmas! So I started with a chemical stripper to get the paint off – this is what it looked like after two rounds of stripping:
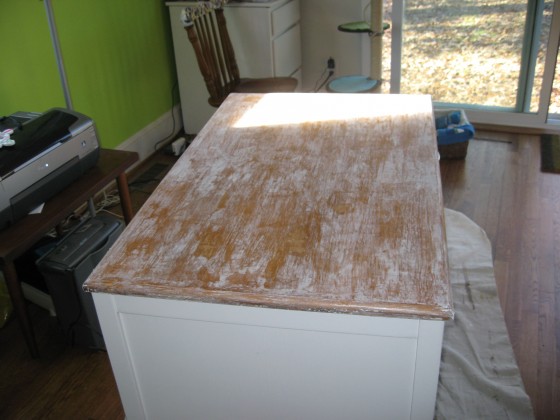
And then another round of stripping to get varnish off, followed by a wipe-down with mineral spirits:
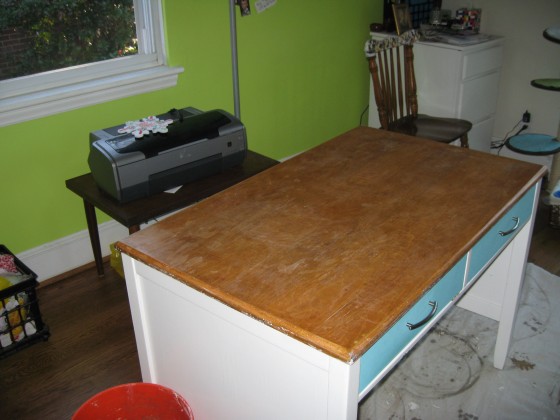
The varnish wasn’t really coming up, so I decided to switch from chemical to mechanical: my new sander!
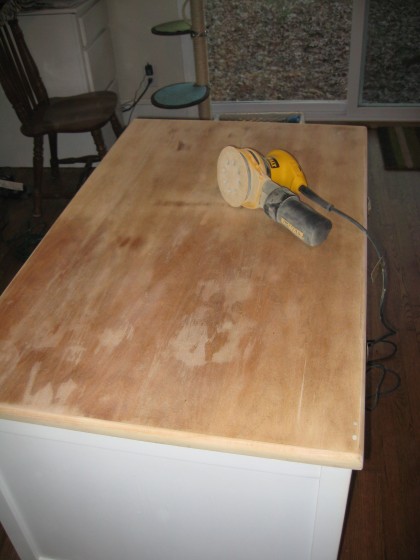
Look at that – it works! I used 80-grit paper to get the varnish off, then shifted to finer grit papers to get a final finish of 220-grit.
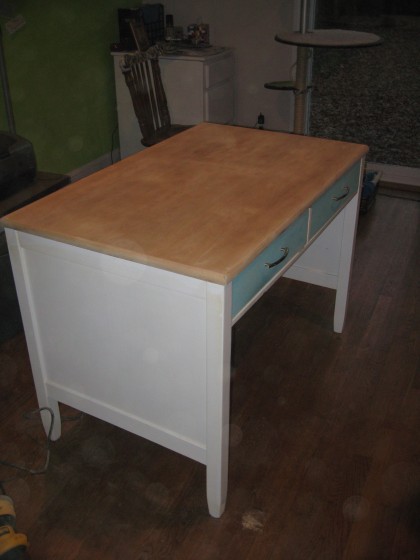
And then I vacuumed everything in the room to de-dust before starting the refinishing process. I did this whole thing in the studio because I really have no way to get my desk down into the basement alone, so there was a thin layer of sawdust on the entire room, despite the sander’s integrated dust-collection system. Once everything was dust-free, I did a first coat of the same stain from the bookcase project:
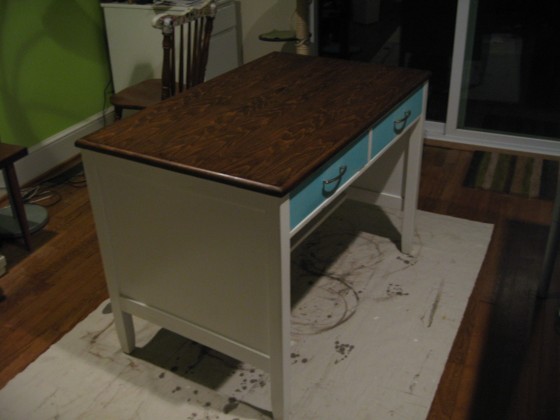
Tomorrow, I’ll do a second coat, and then it’ll be time for varnish.

